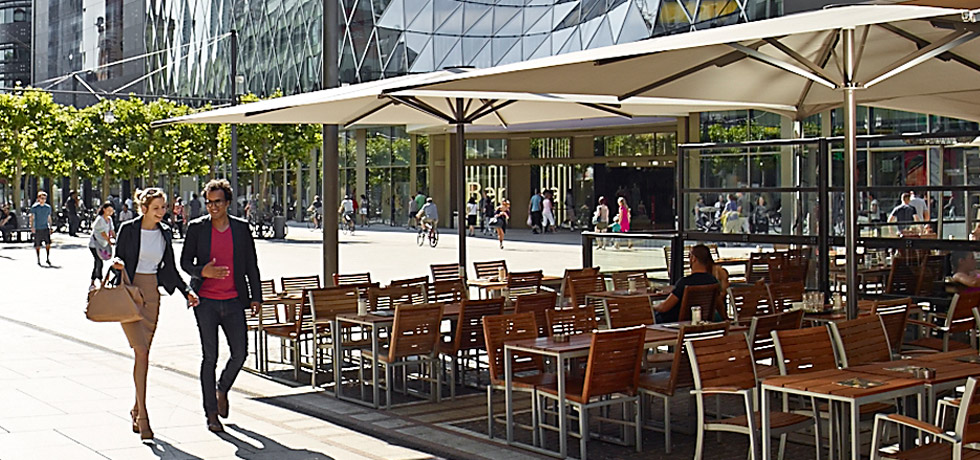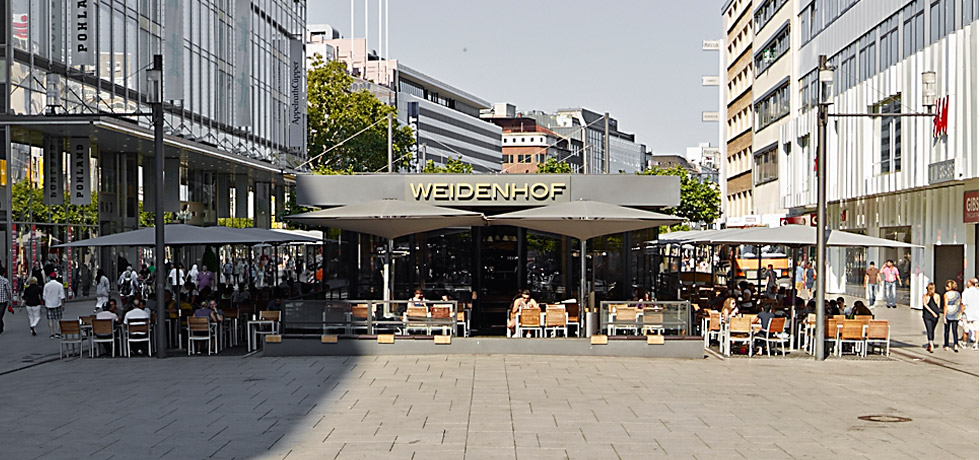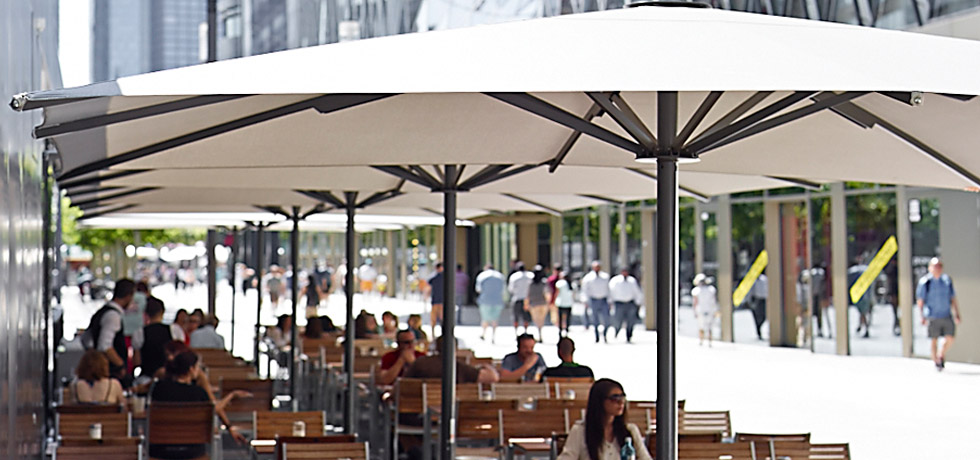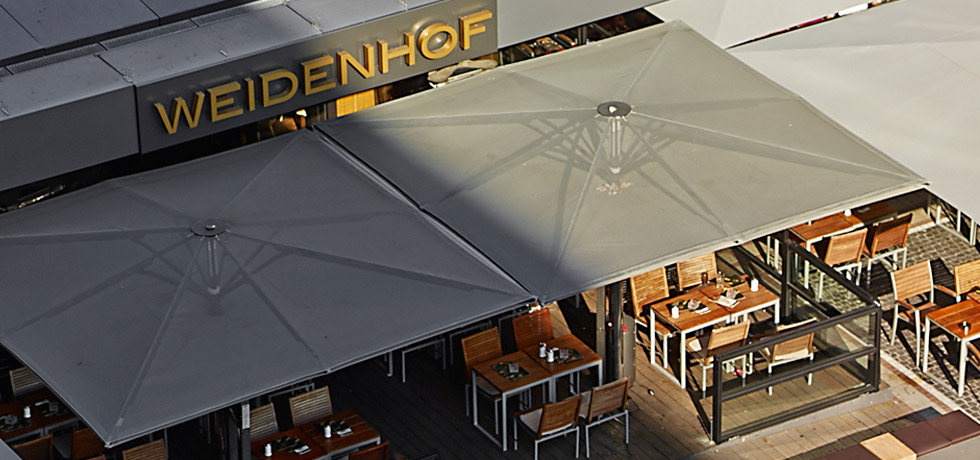WEIDENHOF
OPTIMIZED UTILIZATION OF SPACE
WALKING ALONG THE HAUPTWACHE PLAZA AND ONTO THE ZEIL SHOPPING MILE, JUST A FEW STEPS WILL LEAD YOU TO A FACADE MADE OF HUNDREDS OF CURVED GLASS PANELS: THIS IS THE FRONT, OF THE FUTURISTIC MYZEIL DEPARTMENT STORE. JUST IN FRONT OF IT, AND RIGHT IN THE MIDDLE OF THE PEDESTRIAN ZONE, IS WHERE YOU'LL FIND THE HISTORIC CAFE WEIDENHOF.
THE PAVILION IS SURROUNDED BY A SPACIOUS OUTDOOR AREA WITH OVER 300 SEATS AND COVERED WITH 12 UMBRELLAS OVER A LENGTH OF APPROXIMATELY 50 METERS. THANKS TO THE CUSTOM-MADE, PAINSTAKINGLY ACCURATE SPECIAL EDITION OF THE TYPE T TELESCOPIC UMBRELLA, ALL 300 SEATS ARE PROTECTED AND THE GUEST CAPACITY IN THE LIMITED SPACE HAS BEEN MORE THAN DOUBLED. THE MAIN ENTRANCE FACING THE PEDESTRIAN MAIL IS FRAMED BY TWO LARGE DOUBLE-MEMBRANE UMBRELLAS (4.5 X 4.5 M) THAT OFFER DRY ACCESS TO THE CAFÉ – AN IDEAL CANOPY ADDITION THANKS TO THE WATERPROOF CONNECTION.
PECULIARITY OF DOUBLE MEMBRANE UMBRELLAS
Umbrellas placed next to each other are connected at the edge by a zipper hidden in the seam of the double membrane. The upper of the two membranes is made of water-permeable mesh fabric that allows rainwater to pass through unimpeded, collects it in the lower membrane, and feeds in into a double-wall internal pole. For the Weidenhof pedestrian mall location, MDT designed a stand design that was able to be integrated below the existing wooden deck without any additional regulatory approval. The double-wall pole invisibly and elegantly guides water into the runoff water openings.
- integrated water drainage
- pole chromed
INGENOIUS ANCHORING
For the Weidenhof pedestrian mall location, MDT designed a stand design that was able to be integrated below the existing wooden deck without any additional regulatory approval. The double-wall pole invisibly and elegantly guides water into the runoff water openings.



