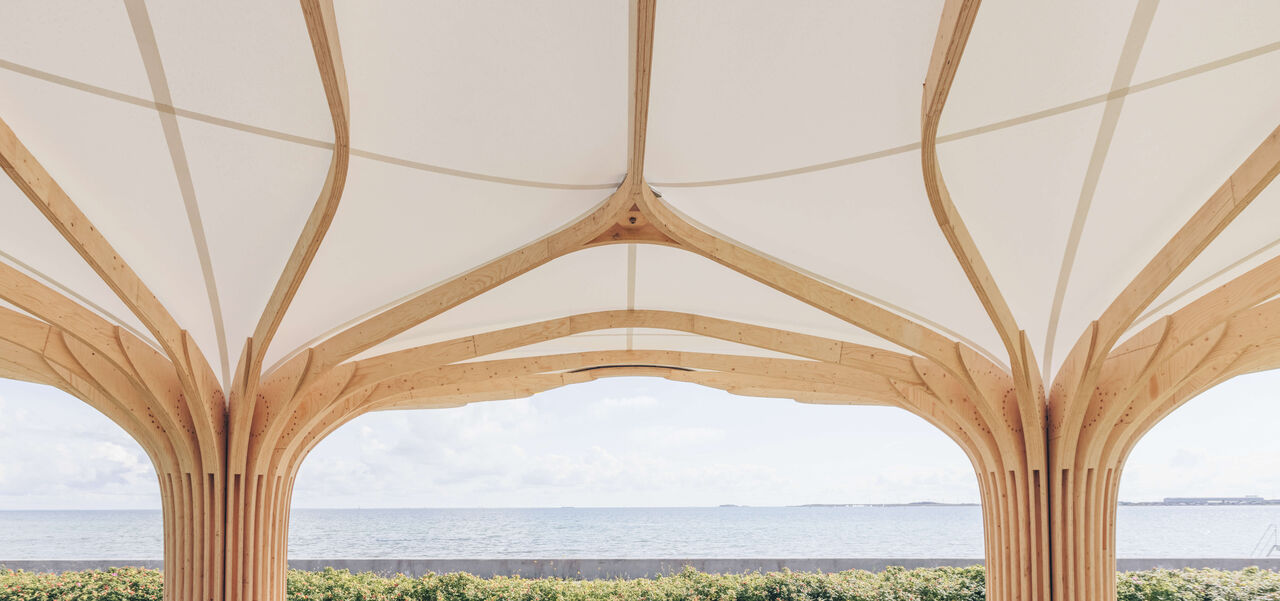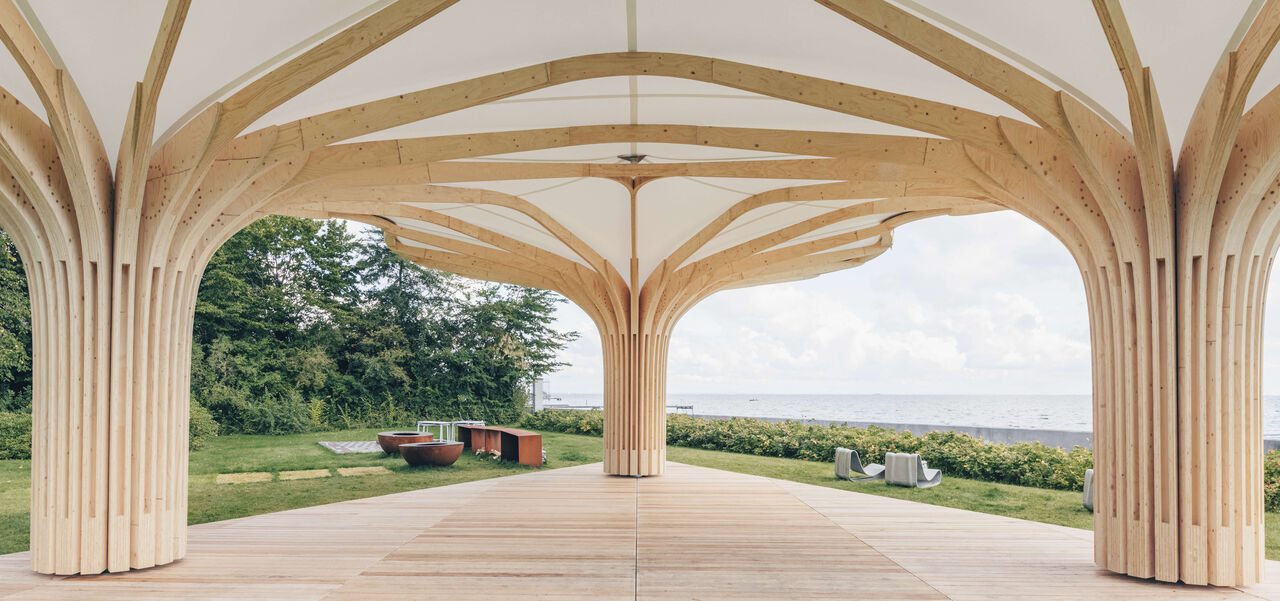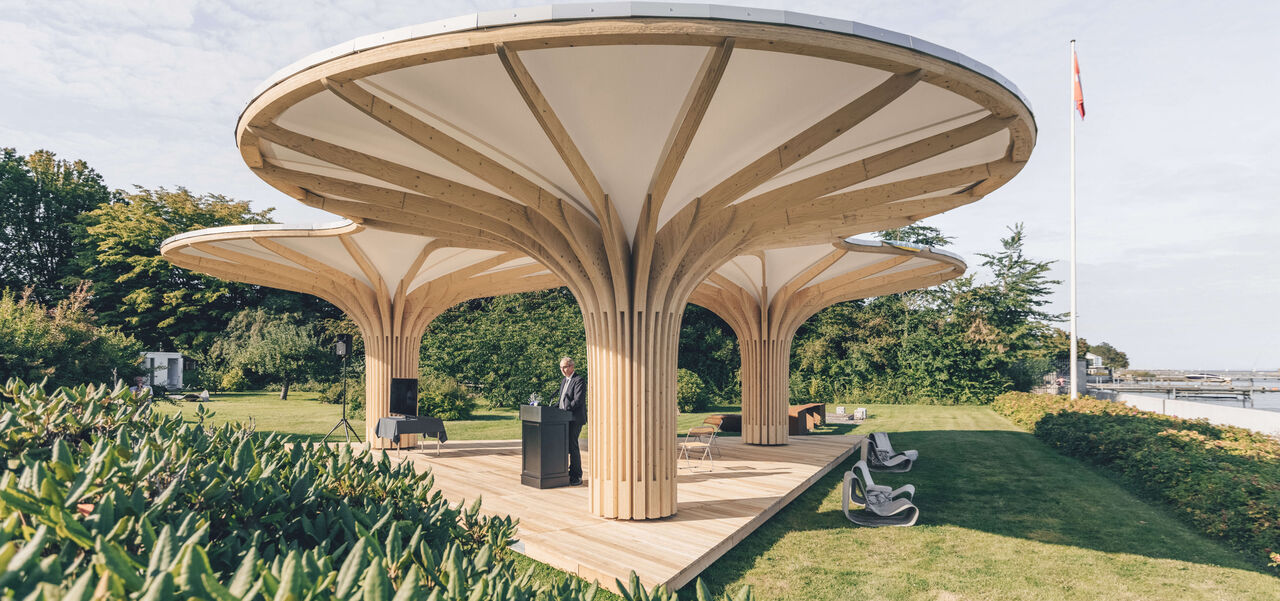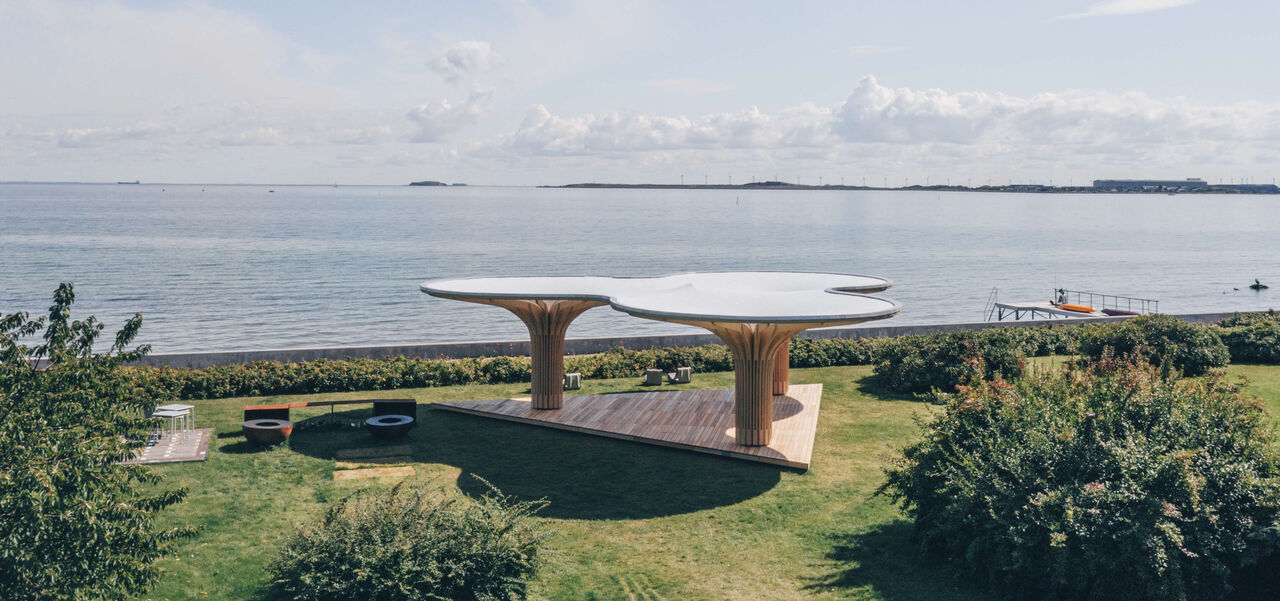INTO THE WOODS
The wooden tensile structure
Both Switzerland and Denmark have a rich history in the field of timber construction and membrane constructions. In modern times, wood has been pushed out of the construction industry in favor of brick and concrete. However, as reducing the carbon footprint becomes an increasingly important issue, there is a renewed interest in the potential of wood in creating large, load-bearing structures. "INTO THE WOODS" aims to promote this fascination with wood by looking at wood as a building material as a highly engineered product considered.
Sustainable Structure
FROM WOOD AND MEMBRANE
The substructure of the wooden floor consists of a metal frame, on which the wooden slats are laid. Wooden slats were laid. For the safe stand of the garden pavilion guarantees the stable ground anchoring, which holds the entire construction firmly to the ground at all three corners. The floor construction as well as the membrane was designed by MDT-tex. Due to its unique shape, the garden pavilion is wind- and weatherproof. Thus, no weather can harm it, despite its exposed location directly on the sea.
PARTNER
In the outdoor area of the Swiss Embassy in Denmark, an extraordinary supporting structure was was erected. In cooperation with the Danish architectural office JAJA Architects and the Swiss Holzbau Blumer- Lehmann AG, the unique design of the garden pavilion was created in the summer of 2021.



